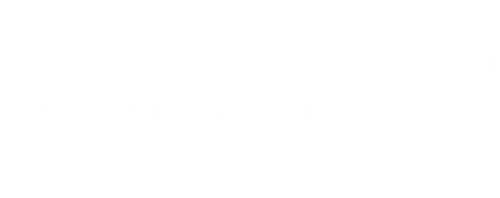


Listing Courtesy of: MARIS - IDX / Century 21 City Connections / Daniel Thompson
1018 Saint Andrews Drive Union, MO 63084
Active (3 Days)
$311,000 (USD)
MLS #:
25070389
25070389
Taxes
$2,152(2024)
$2,152(2024)
Lot Size
0.37 acres
0.37 acres
Type
Single-Family Home
Single-Family Home
Year Built
2003
2003
Views
Neighborhood
Neighborhood
School District
Union R-Xi
Union R-Xi
County
Franklin County
Franklin County
Listed By
Daniel Thompson, Century 21 City Connections
Source
MARIS - IDX
Last checked Oct 19 2025 at 5:02 PM GMT+0000
MARIS - IDX
Last checked Oct 19 2025 at 5:02 PM GMT+0000
Bathroom Details
- Full Bathrooms: 2
Interior Features
- Electric Range
- Microwave
- Disposal
- Dishwasher
- Separate Shower
- Pantry
- Open Floorplan
- Kitchen/Dining Room Combo
- High Speed Internet
- Entrance Foyer
- Custom Cabinetry
- Ceiling Fan(s)
- Laundry: Main Level
- Walk-In Closet(s)
- Vaulted Ceiling(s)
- Laundry: Laundry Room
- Refrigerator
- Soaking Tub
- Recessed Lighting
- Washer/Dryer
- Laundry: Washer Hookup
- Laundry: Electric Dryer Hookup
- Storage
- Electric Water Heater
- Central Vacuum
Subdivision
- Saint Andrews Place
Lot Information
- Landscaped
- Front Yard
- Some Trees
- Back Yard
- Cul-De-Sac
- Gentle Sloping
- Rectangular Lot
Heating and Cooling
- Forced Air
- Electric
- Central Air
- Ceiling Fan(s)
Basement Information
- Concrete
- Walk-Out Access
- Storage Space
- Sump Pump
- Full
- Unfinished
- Roughed-In Bath
Exterior Features
- Roof: Architectural Shingle
Utility Information
- Utilities: Cable Available, Electricity Available, Phone Available, Water Available, Sewer Available
- Sewer: Public Sewer
School Information
- Elementary School: Prairie Dell Elem.
- Middle School: Union Middle
- High School: Union High
Garage
- Attached Garage
Parking
- On Street
- Garage Door Opener
- Garage
- Driveway
Stories
- One
Living Area
- 1,718 sqft
Location
Estimated Monthly Mortgage Payment
*Based on Fixed Interest Rate withe a 30 year term, principal and interest only
Listing price
Down payment
%
Interest rate
%Mortgage calculator estimates are provided by CENTURY 21 Real Estate LLC and are intended for information use only. Your payments may be higher or lower and all loans are subject to credit approval.
Disclaimer: Square footage is based on information available to agent, including County records. Information has not been verified by agent and should be verified by buyer.




Description